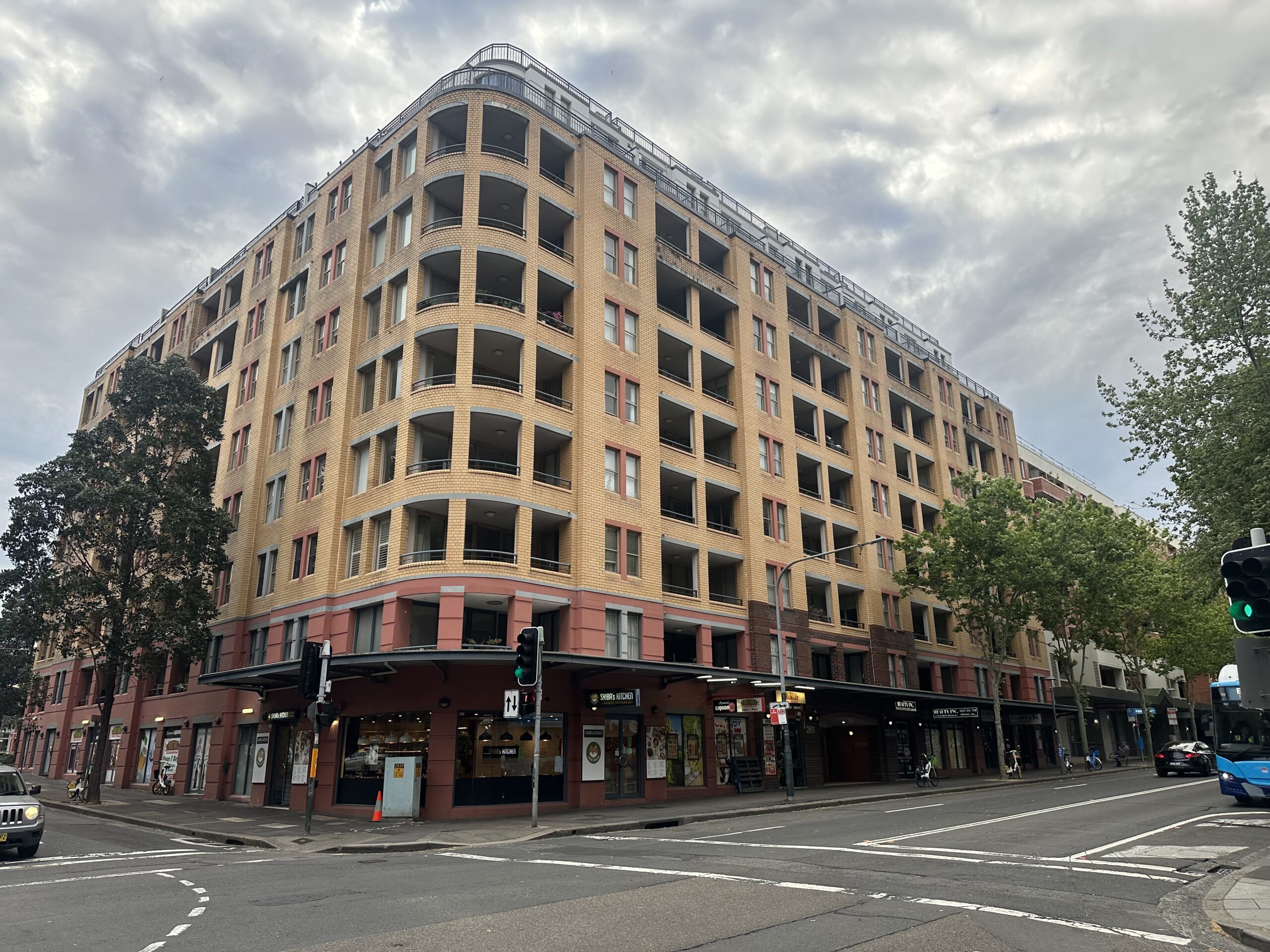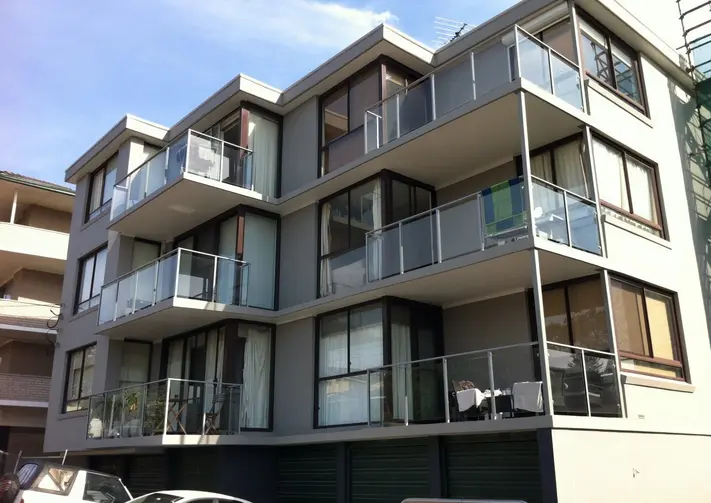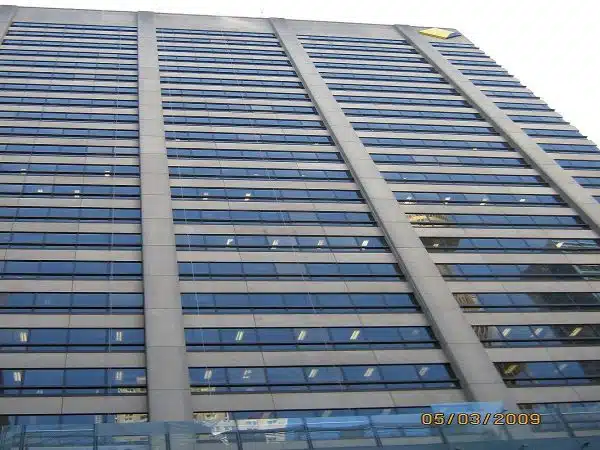The property in Pyrmont is a strata scheme of 120 mixed commercial and residential lots within a multi storey face brick building supported by reinforced concrete slabs, columns and beams over four basement levels. MJ Engineering Projects was engaged to investigate water ingress impacting both common areas and private units, deliver an expert assessment of the building’s condition, and oversee a coordinated program of remedial works. The scope included, but was not limited to, the application of over 1,000m² of waterproofing across 15 units on levels 8, 9 and 10, the replacement of more than 350 linear metres of balustrading, and the installation of over 50 new sliding doors. By aligning investigation, specification and delivery with the strata committee’s objectives, we restored envelope performance and strengthened the building’s resilience.
Project Background
Initial inspections identified systemic defects that were not consistent with Australian Standards and National Construction Code. Waterproofing discontinuities at roofs, balconies and courtyards were compounded by detailing weaknesses at door thresholds, façade interfaces and wall cavities. Some cavities contained multiple service penetrations, which made moisture control and flashing continuity more complex. We prepared a comprehensive technical specification and coordinated the program so occupants could remain in place.
Scope of Remedial Works
-
The waterproofing of roofs and private courtyards
-
The waterproofing of balconies
-
The removal and replacement of balustrades
-
The application of capping
-
The application of silane
-
The application of render
-
The repairing of concrete spalling
-
The re-pointing of brickworks
-
The application of wall cavity flashing
-
The application of medium build acrylic
-
The application of low sheen acrylic
-
The application of joint sealant
Key Challenges and Solutions
Complex cavities and latent conditions
The original construction included numerous penetrations and latent issues within wall cavities. We sequenced opening up, reinstated compliant flashings and weeps, and used service sleeves and collars so future maintenance would not compromise weatherproofing.
Balustrade redesign around embedded services
Service wiring was discovered within slab edges where new balustrade fixings were planned. We redesigned the fixing details, adopted engineered anchors clear of services, and coordinated local membrane upturns and post penetrations to maintain a continuous waterproof barrier.
Non compliant doors and threshold heights
Replacement balcony doors required new thresholds to meet code while aligning with existing step heights. We detailed subsills, over flashings and drainage paths, and verified falls so water is directed to outlets rather than interior finishes.
Bespoke hydraulic drainage
Unique site geometry demanded a custom drainage solution to manage surface water at balconies, courtyards and roof areas. We integrated new clamped outlets, overflow provision and corrected falls to reduce ponding and surcharge risk.
Programme, access and NCAT interface
There were live NCAT proceedings that required timely, defensible outcomes. We aligned the sequence with the litigation timetable and maintained thorough photographic and QA records. Access was managed over up to ten levels with a man hoist, council permits and façade access plans. Internally, works were staged apartment by apartment with hoardings and clear communication to minimise disruption.
Conclusion
The Pyrmont project moved from persistent leaks and façade deterioration to a durable, verifiable outcome supported by clear evidence and measurable standards. Roofs, courtyards and balconies now have compliant membranes, corrected falls and reliable drainage. Door and façade interfaces are detailed for long term water management. Concrete repairs, brickwork repointing and coating systems protect the structure and improve presentation. The program’s documentation also supported the legal process, giving the owners corporation confidence that works addressed causes rather than symptoms.
If your building is facing similar moisture or durability issues, our team can plan investigations, prepare a scope that contractors can price accurately, and supervise delivery through close out. Explore our remedial building services for the end to end process, review our projects gallery for comparable outcomes and contact us to get started.



