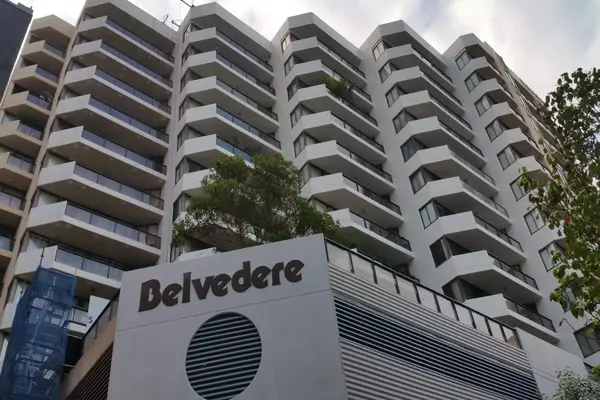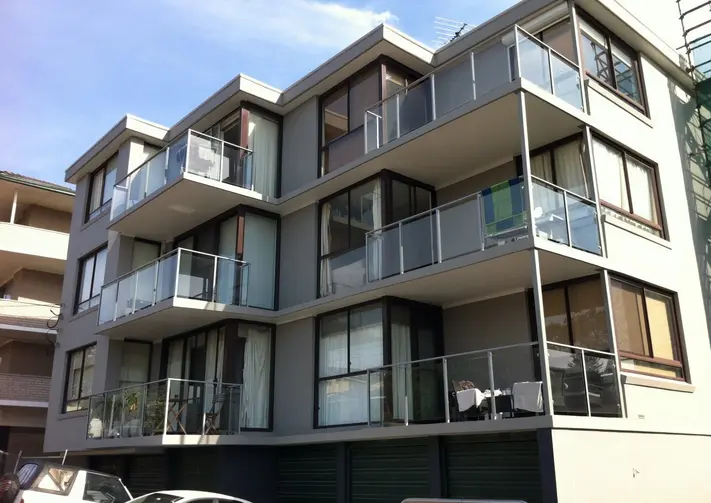MJ Engineering Projects acted as superintendent and remedial works adviser for a thirteen-storey concrete-frame building with brickwork infill comprising 130 apartments in Surry Hills. The structure exhibited deteriorated window frames, concrete spalling and weather-worn façade surfaces. The client required a programme that would protect asset value, extend the building’s service life and minimise disruption for residents.
Project background
A detailed inspection identified three primary issues. First, ageing aluminium windows had lost weathertight seals, allowing wind-blown rain to enter cavities. Second, reinforcement corrosion had led to concrete spalling at slab edges and column corners. Third, coatings on exposed surfaces had chalked, leaving the façade vulnerable to moisture and ultraviolet damage. The findings were collated by our remedial engineering team and converted into an NCC-aligned remedial works specification by accredited design practitioners. A competitive tender appointed a specialist contractor. MJ Engineering Projects monitored workmanship, costs and safety, while weekly notices through the strata manager kept occupants informed of upcoming scaffold moves and noisy activities.
Scope of works
- Remove and replace windows and doors
- Rectify rusted bar chairs
- Apply high-build acrylic coating to concrete elements
- Apply low-sheen acrylic coating to face brick areas
- Apply joint sealant at control joints and penetrations
Key challenges and solutions
Height and access logistics
Thirteen storeys required staged scaffold installation to contain costs and preserve sight lines for residents on lower floors. Work advanced in four vertical zones; windows were replaced from swinging stages while concrete repairs and coatings proceeded from the fixed scaffold. This sequence allowed trades to operate safely at height without closing all balconies simultaneously.
Concrete spalling repair
Chloride-induced rust had broken concrete cover on balcony edges and column corners. Crews removed unsound material, cleaned reinforcement and applied polymer-modified mortar; high-build acrylic then sealed each patch. The repair method followed our concrete spalling repairs procedure, ensuring alkaline conditions were restored around steel.
Window replacement
New powder-coated aluminium units with integrated upstands were installed to each level and installed room-by-room. Internal dust screens isolated bedrooms and living rooms during change-over; each apartment lost daylight for only one working day. Hose tests confirmed watertight installation before interior protection was removed.
Coating system selection
High-build acrylic was specified for concrete areas to bridge micro-cracks and protect against carbonation. Low-sheen acrylic was selected for brick surfaces to retain vapour permeability while providing a uniform appearance. Colour sample boards were provided by the remedial contractor and our remedial engineering team ensuring owner approval before application began.
Joint re-seal
Movement joints had hardened and failed. Old sealant was raked out and replaced with suitable silicone, then tooled flush to shed water. All penetrations around balustrade posts were treated at the same time, forming a continuous weatherstop across the façade.
Conclusion
The Surry Hills remedial works programme restored window performance, stopped concrete spalling and delivered a durable coating system that protects all elevations. Residents experienced minimal disruption thanks to staged access planning and clear communication. The building now meets contemporary safety expectations, enjoys an improved thermal envelope and presents a refreshed appearance that supports long-term value.
MJ Engineering Projects brings more than twenty-five years of remedial works experience to high-rise maintenance across Sydney. Review additional case studies on our blog or contact our remedial works team for guidance on concrete repair, façade coatings or window upgrades in your strata community.



