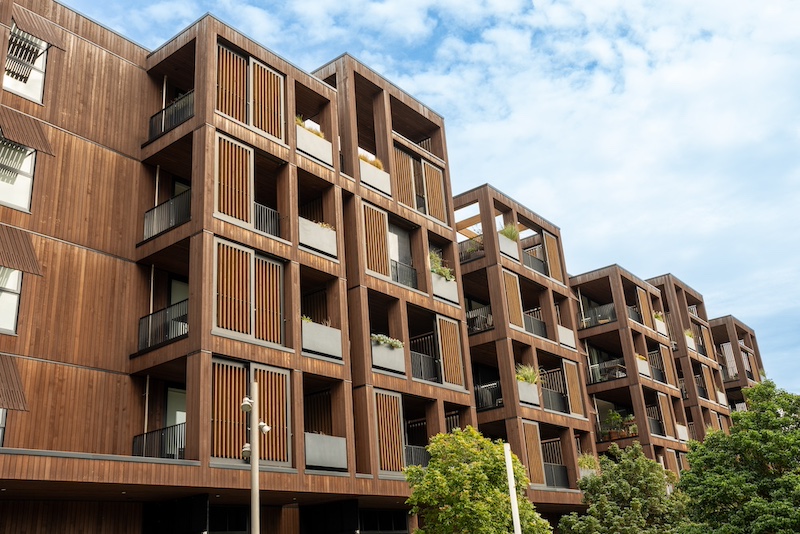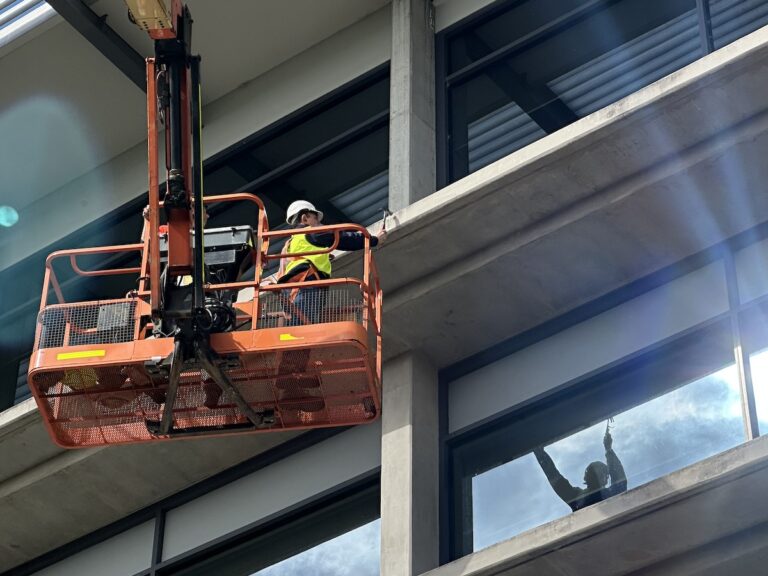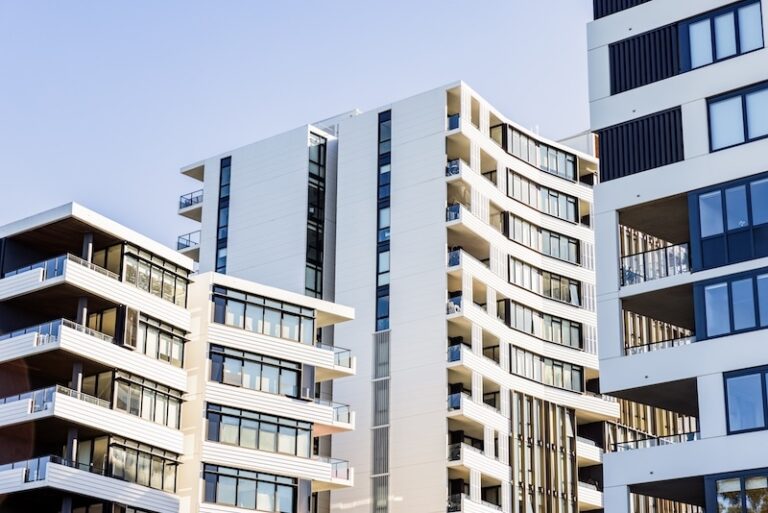MJ Engineering Projects provides expert design practitioner services, specialising in regulated designs and technical specifications for Class 2, 3, and 9c buildings. Our primary focus is on waterproofing and remedial works, ensuring compliance with Australian building standards and safeguarding property integrity.
Our experienced team collaborates closely with owners’ corporations, contractors, and other stakeholders, overseeing each project from inspection to completion to protect our clients’ interests and maintain the highest quality standards.

Our consultants are registered with DBPA 2020 and are experienced Design Practitioners, bringing a wealth of expertise to every project. With extensive knowledge in various building elements, including waterproofing, structural systems, façade cladding, and more, they are equipped to provide reliable and compliant solutions. Whether addressing complex structural issues or ensuring effective waterproofing systems, our team is committed to delivering high-quality outcomes tailored to your specific needs. Trust our professionals to ensure your building meets the highest standards of safety, functionality, and durability while adhering to all regulatory requirements.
With over 18 years of industry expertise, our Design Practitioner consultants at MJ Engineering Projects have developed a reputation for excellence in Design Practitioner solutions.
Their approach combines innovative techniques with tried-and-tested methods to ensure the best outcomes. Our process involves.
We begin with an in-depth site inspection, assessing existing documentation to identify any structural vulnerabilities or needs, particularly related to waterproofing. This step ensures we have a complete understanding of the project scope and enables us to tailor our designs for long-term durability and compliance with industry standards.

The Design and Building Practitioners Act 2020 (DBPA) in NSW mandates that registered design practitioners prepare and declare compliant designs for Class 2, 3, and 9c buildings (apartments, boarding houses, aged care). As registered design practitioners, MJ Engineering Projects ensures designs meet Building Code of Australia (BCA) standards, improving construction quality and safety. Before construction, designs must be lodged and approved, ensuring accountability. This regulation strengthens industry standards and protects property owners from defects.

Commercial projects require strong technical expertise and strict compliance with regulations. A remedial design practitioner ensures that remedial works for office towers, retail spaces and large complexes are carefully assessed, documented and delivered in line with codes and legislation. Their role includes preparing regulated designs, coordinating with consultants and providing compliance declarations to safeguard the client’s investment.
These services also focus on clear communication between clients, contractors and stakeholders. Practitioners manage design variations, documentation and compliance obligations to minimise risks, delays and disputes. This structured approach provides confidence that remedial projects for commercial buildings progress efficiently and achieve durable, compliant outcomes.
Residential buildings, from strata complexes to multi-unit dwellings, require a tailored approach to remedial design. A design practitioner investigates building issues, prepares regulated designs and ensures documentation aligns with the Building Code and statutory obligations. Their expertise supports owners corporations and strata managers by delivering designs that address water ingress, façade deterioration and structural wear.
They also guide communication between residents, contractors and consultants. Practitioners provide design declarations, manage variations and confirm compliance across each stage of the project. By aligning solutions with regulatory frameworks, they ensure remedial works are documented, transparent and legally enforceable, protecting the value and long-term performance of residential properties.


With more than eighteen years of proven experience in remedial engineering, our firm has built a strong reputation for delivering reliable and long-lasting results. As registered design practitioners, we specialise in repairing building defects across a wide range of projects, from heritage façades that require delicate restoration to modern high-rise towers that demand technical precision.
Our structured project management approach, combined with thorough quality control processes, ensures every repair is handled with efficiency and care. We focus on minimising disruption, controlling costs and tailoring repair strategies to meet the unique requirements of each client.
This commitment to detail and excellence enables us to consistently provide durable, value-driven solutions that stand the test of time.

Our engineers bring extensive expertise in remedial engineering, supported by years of specialised experience and a detailed understanding of industry standards. We take pride in delivering tailored remediation strategies that address both visible and hidden defects across a wide range of building types.
By staying informed of changing regulations and compliance requirements, our team ensures every project achieves technical excellence and long-term durability. We also place a strong emphasis on sustainability, applying environmentally responsible practices and innovative methods wherever possible.
From diagnosing complex issues to implementing cost-effective repair programs, we are committed to providing clients with outcomes that are reliable, compliant and built for the future.

We have successfully completed inspections and remedial work on more than one thousand residential, commercial and industrial buildings across Sydney. This extensive experience allows us to identify and resolve issues with accuracy, from water ingress and façade deterioration to concrete spalling and structural concerns.
Each project benefits from a customised repair strategy designed to achieve durability, compliance and lasting performance. Our large and diverse portfolio equips us to anticipate challenges, optimise resources and streamline delivery to minimise site disruption.
With this proven track record, we are confident in managing projects of any scale or complexity, delivering solutions that are efficient, cost-effective and built to endure.
Choosing MJ Engineering Projects means securing a reliable partner with extensive knowledge of Australian building regulations. Our design practitioner services prioritise durability, compliance, and quality, especially in areas such as waterproofing and structural integrity.
By working with experienced contractors and providing meticulous project management, we help clients avoid common issues, ensuring a smooth project delivery and long-lasting results. Contact us today!
Our experienced team collaborates closely with owners’ corporations, contractors, and other stakeholders, overseeing each project from inspection to completion to protect our clients’ interests and maintain the highest quality standards.
Client: NSW Government
Project Remediate is the New South Wales Government program that assesses, designs and delivers the replacement of combustible cladding on occupied residential strata buildings....
Client: Owners Corporation
Remedial works at Kensington tackled persistent balcony leaks, blocked scuppers and early concrete decay that were staining interiors and increasing insurance risk. MJ Engineering...
Client: Owners Corporation
MJ Engineering Projects acted as superintendent and adviser on remedial works at a three-storey complex of thirty-two apartments in Vaucluse. The concrete-column and beam...
MJ Engineering Projects conducts window and door rectification to ensure functionality, water tightness and compliance with BCA.
MJ Engineering Projects conducts waterproofing repairs to find and rectify the sources of water penetration into the building.
MJ Engineering Projects conducts a tender process with several specialised remedial contractors to ensure the best fit for the job.
MJ Engineering Projects provides an in-depth specification to ensure remedial rectification works are completed in a methodical manner.
MJ Engineering Projects acts on behalf of the client for all Remedial Building Services to ensure the contractor completes a smooth rectification process.
MJ Engineering Projects conducts an inspection of your assets and provides a maintenance regime plan to optimise cost savings.
MJ Engineering Projects conducts floor topping investigations and repairs to prevent and rectify corrosion to the internal concrete slab.
MJ Engineering Projects conduct inspection reports that highlight building defects and recommend rectification methods.
MJ Engineering Projects conducts facade rejuvenation to ensure optimal performance and appearance of the building.
MJ Engineering Projects specialises in delivering thorough and litigation-compliant expert witness reports for construction claims, tailored for building dispute resolution cases.
MJ Engineering Projects conducts diagnostic investigations prior to remedial works to search for any potential building deficiencies.
MJ Engineering Projects conducts concrete corrosion repair as part of its Remedial Building Services to return the structure to its sound and safe state.
MJ Engineering Projects conducts rectification of existing cladding that is both unsafe and non-compliant with the BCA.
MJ Engineering Projects conducts ballustrade rectification to ensure compliance to the BCA and safety to the public and building occupants.
MJ Engineering Projects specialises in expert balcony repairs, ensuring safety, compliance, and long-lasting solutions tailored to your property needs.
Key Concerns and Frequently Asked Questions About Design Practitioner Services in Australia
Everything you need to know about MJ Engineering Projects. Can’t find the answer you’re looking for?
Chat With Our Team Now.
A design practitioner provides technical specifications and regulated designs for Class 2, 3, and 9c buildings. They ensure designs meet strict building codes, especially for essential areas like waterproofing and structural integrity.
Waterproofing involves specific materials and techniques to prevent water damage, which can compromise a building’s structural integrity. Regulated designs help maintain durability and meet Australian standards for long-term safety.
Class 2 buildings typically include apartment buildings, Class 3 buildings generally encompass hotels, and Class 9c buildings are for aged care facilities. Each has unique compliance requirements, especially for waterproofing and fire safety.
We facilitate a tender process by inviting specialised contractors to submit proposals. This ensures we select experienced professionals who meet the specific requirements outlined in our technical specifications.