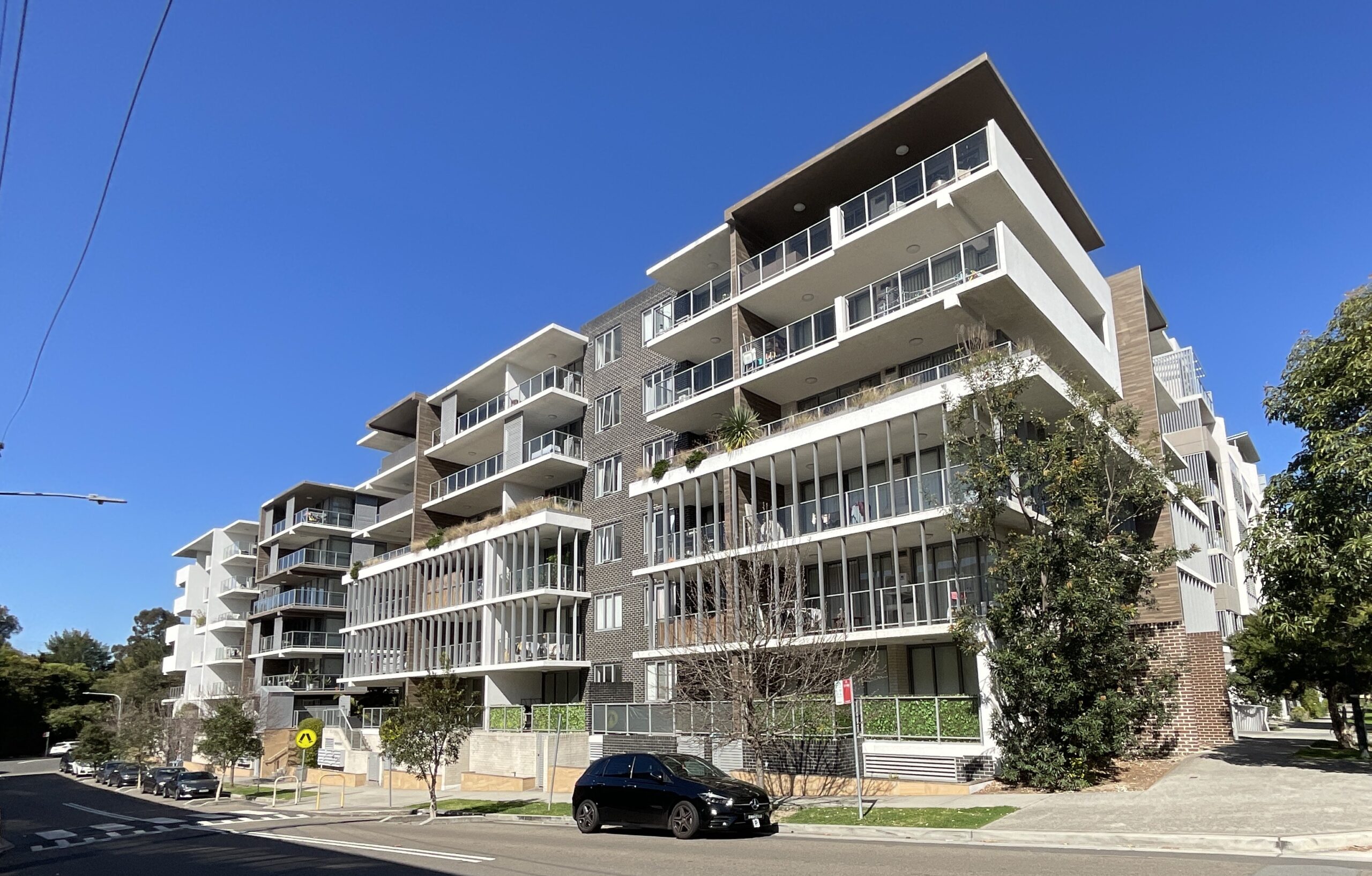A multi storey residential complex in Arncliffe presented recurring water ingress and façade performance issues that were affecting amenity and creating compliance risk. MJ Engineering Projects was engaged to prepare an expert witness report that identifies causes, references applicable standards and sets out practical rectification steps. Our independent role combined building diagnostics with litigation ready reporting so the owners corporation and their legal team could progress the matter with confidence.
Project Background
Resident complaints of moisture staining, efflorescence and deterioration in selected apartments and common areas aligned with likely defects in external waterproofing to roofs, balconies and planter boxes, together with weaknesses at façade interfaces and windows. The brief required an expert witness report suitable for building dispute proceedings, with findings referenced to the weatherproofing performance requirements of the National Construction Code and Australian Standards. By distinguishing maintenance from defects and linking observed symptoms to probable causes, we established a defensible baseline for scope, negotiation and procurement.
Scope of Expert Witness Report
-
Review documentation provided including the Development Consent, Construction and Occupation Certificates and Fire Safety Schedule.
-
Site investigations to identify minor and major defects and any systemic causes affecting multiple elevations.
-
Preparation of a structured expert witness report setting out methodologies, findings, photographic evidence, opinions on cause, and recommended rectification in compliance against the NCC, BCA, HBA, Schedule 7 of the Uniform Civil Procedure Rules 2005 and NCAT Procedural Direction 3: Expert Witnesses.
-
Assistance to the client’s legal team with clarifications, schedules in reply and responses to opposing position.
-
Incorporate conclave agreements into a refined scope so tenders reflect the narrowed issues and evidence base.
-
Destructive and non-destructive testing to verify the extent of defects, material performance, and compliance with design requirements.
Key Challenges and Solutions
External waterproofing and drainage
Observed symptoms were consistent with inadequate membrane upturns, insufficient fillets at floor to wall junctions and poor falls to drainage points. Testing isolated leak paths and confirmed where membranes required removal and reinstatement in accordance with AS 4654.2. To frame expectations for clients and contractors, we align scope notes with the NCC guidance published by the Australian Building Codes Board and durability tolerances reflected in the NSW Guide to Standards and Tolerances, so deliverables remain measurable and enforceable.
Façade interfaces and windows
Moisture near heads, sills and jambs indicated weak points at transitions between window systems and surrounding walls. Controlled spray testing helped determine whether issues arose from face seals, flashing laps or adjacent claddings. Rectification focuses on reinstating pressure seals, installing or correcting subsills and over flashings, and renewing compatible sealants, with our Forensic Engineering capability informing causation analysis where workmanship and design both contribute.
Balconies and planter boxes
Efflorescence and dampness at balcony edges and planter zones pointed to inadequate termination heights and insufficient falls. The program sets out reinstatement of waterproofing with protected upstands, verified falls to outlets and correct detailing at penetrations, then re tiling with movement joint layouts that satisfy AS 3958.
Cavity moisture management
Blocked or missing weep holes and uncertain flashing continuity allow wind driven rain to track into wall cavities. Recommendations include reinstating compliant cavity flashings and weeps at correct heights to restore moisture egress paths and reduce latent dampness, with inspection test plans to verify outcomes during construction.
Basement and internal consequences
In basement areas below external courtyards and walkways, calcite formation and damp soffits correlated with failures above. We first address the sources of defects and then focus on consequential internal damage, preventing repeat failures and reducing downstream cost.
Conclusion
The expert witness report provides a coherent, evidence based narrative that separates symptoms from root causes and ties each recommendation to codes and standards. Proposed works include external waterproofing upgrades, re tiling with compliant movement joints, installation or reinstatement of flashings, sealant renewal, refurbishment or replacement of affected doors and windows, concrete repairs, and edge protections where safety is at issue. Framing the findings in defensible terms gives the client leverage to pursue durable rectification rather than short term fixes. If you require an expert witness to assess and report on both minor and major building defects, explore our Expert Witness Reports and contact our team today to discuss your matter.



