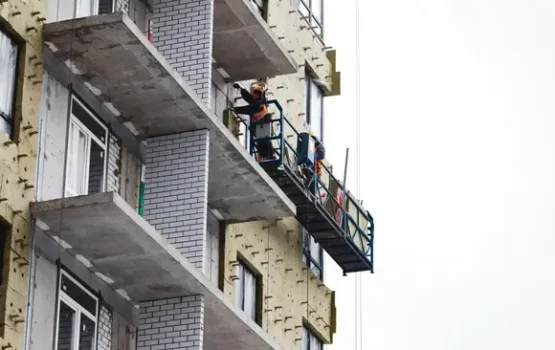Key Takeaways of FP1.4 Weatherproofing Performance Solution Report
The National Construction Code (NCC) requires all Class 2 buildings in New South Wales to adhere to specific weatherproofing requirements. These are critical for ensuring that buildings can withstand the local climate while keeping occupants safe and comfortable.
A key component of this process is the FP1.4 weatherproofing performance solution report, which is a certificate report made by a qualified design practitioner that states the building complies with BCA standards.
In this post, we discuss the essential components of the FP1.4, national regulations such as the Building Code of Australia, and the role of design practitioners like MJ Engineering Projects.
Building Code of Australia (BCA)
The Building Code of Australia (BCA) sets the standard for building design, construction, and performance in the country. These regulations ensure the safety, health, and comfort of occupants.
Within the BCA, weatherproofing requirements are specified to prevent moisture intrusions and associated risks, such as mould and structural damage.
Compliance with these standards is essential for Class 2 buildings. The FP1.4 weatherproofing performance solution report shows how suggested weatherproofing measures align with BCA requirements, allowing private certifiers to ensure buildings are safe, habitable, and durable.
As a qualified design practitioner, MJ Engineering Projects ensures that all weatherproofing strategies meet the required performance benchmarks, enhancing occupant safety and long-term building integrity.
What is FP1.4 Weatherproofing?
FP1.4 is a specific performance solution that addresses the weatherproofing requirements of roof and external walls for buildings. It is designed to provide flexibility in design, as it outlines specific materials and alternative solutions that comply with regulations, as well as ensure safety.
An FP1.4 report is necessary to demonstrate the building’s compliance with these specific regulations, and only qualified engineers can make it (which will later be subjected to the approval of the Principal Certifying Authority)
Key Components of the FP1.4 Report
The FP1.4 report has key components that are essential for demonstrating compliance with weatherproofing requirements. Let’s take a closer look at each one:
- Site analysis: A thorough assessment of the construction site is conducted to understand the local climate, topography, and environmental factors that may influence weatherproofing.
- Design specifications: The report details the suggested weatherproofing measures. It includes the materials, construction techniques, and design features that will be implemented to meet FP1.4 requirements.
- Performance criteria: The document explains how the suggested design meets or exceeds the criteria specified in the BCA related to weatherproofing.
- Testing and verification: To support the solutions suggested, references to testing methodologies might be included, as well as standards that validate the effectiveness of the weatherproofing measures. Examples of this include laboratory testing and on-site assessments.
- Mitigation strategies: If potential risks are identified during the assessment, the report includes recommendations for mitigation strategies.
Importance of Compliance
Ensuring compliance with FP1.4 is essential for many reasons, including occupant safety, maintaining property value, and insurance and liability. Let’s examine each one:
- Occupant safety: Proper weatherproofing prevents critical issues such as water damage, mould growth, and structural deterioration. This ensures the safety of the residents and enhances their quality of life.
- Property value: Buildings that meet or exceed weatherproofing standards are generally more valuable and appealing to potential buyers or tenants. Compliance with FP1.4 can be a key selling point, demonstrating the quality and reliability of the construction.
- Insurance and liability: Complying with weatherproofing requirements can help mitigate insurance risks and liabilities. In the event of damage due to water ingress or related issues, having a thorough FP1.4 report can protect builders and developers from potential claims.
The Role of Private Certifiers
During the building approval process, private certifiers play a critical role in reviewing compliance documentation, including the FP1.4 weatherproofing performance solution report. Their independent assessment and approval ensures that buildings meet all the necessary safety standards before construction begins.
Contacting private certifiers early in the process is a great way to streamline approvals and reduce delays, which will result in a smoother construction timeline.
Challenges in Weatherproofing Compliance
When it comes to weatherproofing compliance, many challenges can arise during the process, such as ensuring complex designs are properly weatherproofed, selecting the right materials, and facing regulatory changes. Let’s break each of these down to help you understand the challenges of weatherproofing:
- Complex designs: Certain architectural designs might be more complex to weatherproof, which is why the FP1.4 report must address each of these complexities and provide practical solutions that maintain the original design while ensuring it complies with regulations.
- Material selection: Choosing the right materials for weatherproofing is one of the most important parts of the process. Design practitioners must stay updated with the latest advancements in building materials and techniques to ensure that the solutions proposed in the FP1.4 report are effective and durable.
- Regulatory changes: Building regulations and codes are subject to change, and design practitioners must stay alert to these sudden changes. MJ Engineering Projects continuously reviews all relevant regulations to ensure that our FP1.4 reports are aligned with current standards.
Weatherproofing in a Changing Climate
Climate change significantly impacts weather patterns across Australia, which is why finding effective weatherproofing measures is more critical than ever. The FP1.4 report addresses these challenges by ensuring all Class 2 buildings are designed to withstand increased rainfall, rising temperatures, and extreme weather events.
At MJ Engineering Projects we use adaptive strategies that meet current BCA standards and anticipate future climate scenarios to safeguard occupants and preserve the structural integrity of buildings for years to come.
Final Words
The FP1.4 weatherproofing performance solution report is an essential document for Class 2 buildings in New South Wales, which serves as a comprehensive assessment of weatherproofing measures.
By engaging with qualified design practitioners like MJ Engineering Projects, builders and developers can ensure that their projects meet the required performance standards while allowing for innovative design solutions.
For more information about how we can assist you with this, contact us!


